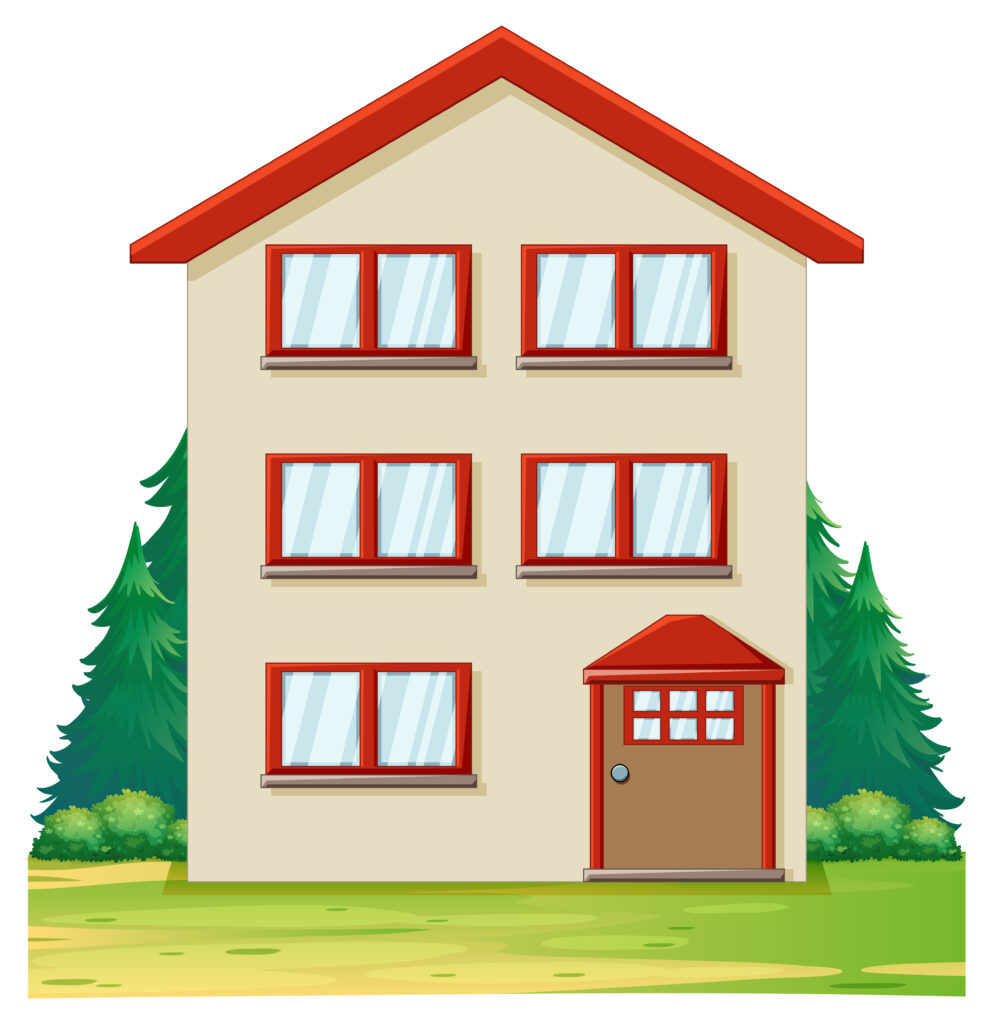The process of obtaining urban requirements and location permits in 2025
The Process of Obtaining Urban Requirements and Location Permits in 2025 Building a house is a dream for many, but navigating the legal landscape can be daunting—especially when it comes to securing urban requirements and location permits. In 2025, regulations continue to evolve, with sustainability, digitalization, and streamlined bureaucracy shaping the approval process. Whether you're a first-time self-builder or an experienced developer, understanding these steps is crucial to avoiding delays, fines, or project cancellations. This guide breaks down the latest procedures, required documentation, and expert strategies to help you secure permits efficiently. We’ll also explore how new technologies and legislative changes are simplifying the process while maintaining compliance with urban planning standards. Understanding Urban Requirements in 2025 What Are Urban Requirements? Urban requirements are the legal and technical conditions a plot must meet before construction can begin. These include: Zoning laws: Determines whether the land is designated for residential, commercial, or mixed-use development. Building density and height restrictions: Limits the size and footprint of your home. Setback rules: Mandates minimum distances from property boundaries. Environmental regulations: Ensures compliance with sustainability and energy efficiency standards. In 2025, many municipalities are adopting digital zoning maps, making it easier to verify land use restrictions online. Some cities even integrate AI-powered planning tools to predict compliance issues before submission. Key Changes in 2025 Recent updates to urban planning laws emphasize: Green building mandates: Many regions now require solar panel readiness or rainwater harvesting systems. Streamlined digital submissions: Online portals reduce paperwork and processing times. Community impact assessments: Some areas require public consultations for larger projects. For a deeper dive into legal considerations, check our guide on city regulations and laws in 2025. Step-by-Step Guide to Obtaining Location Permits 1. Preliminary Research & Feasibility Study Before purchasing land, conduct thorough due diligence: Verify zoning classifications

